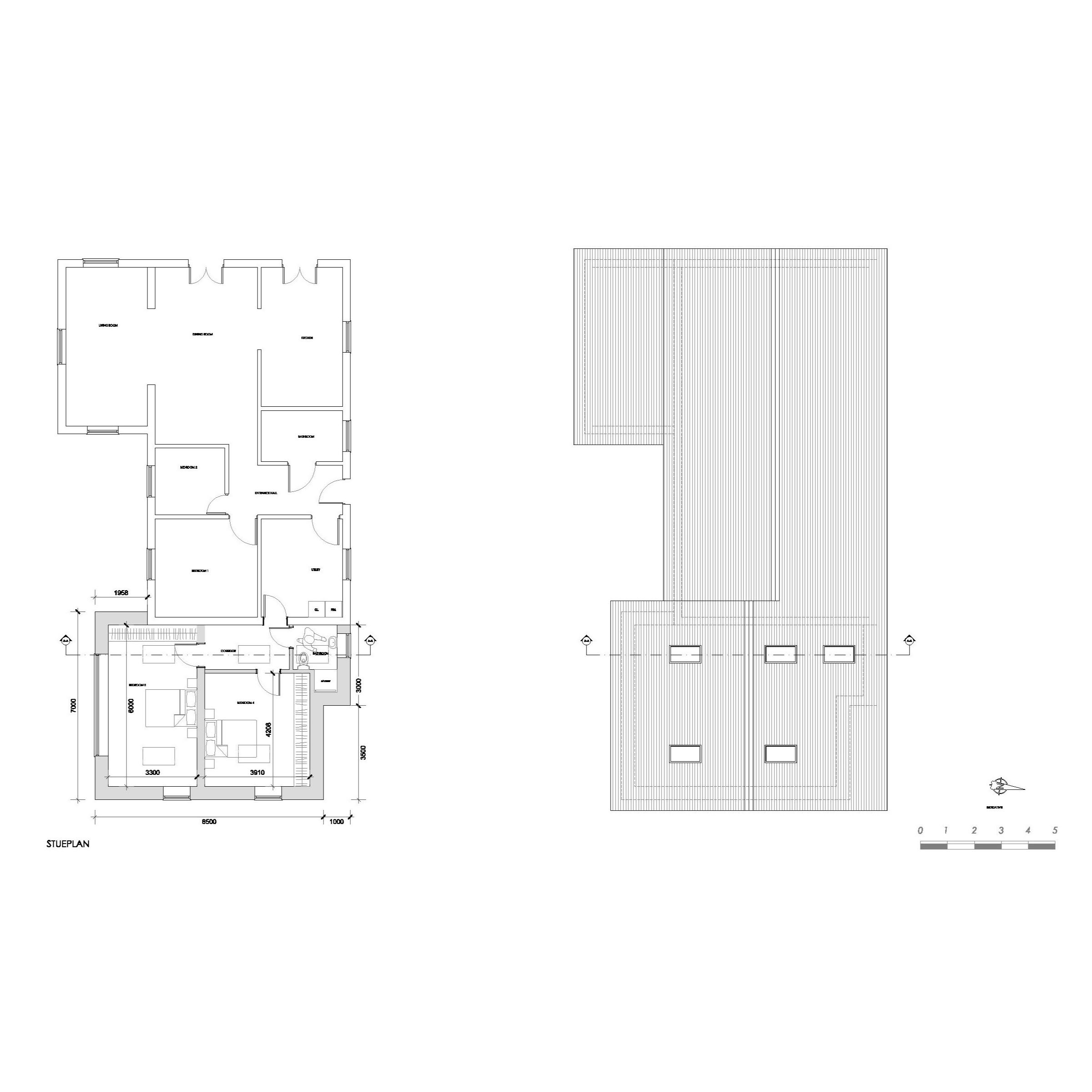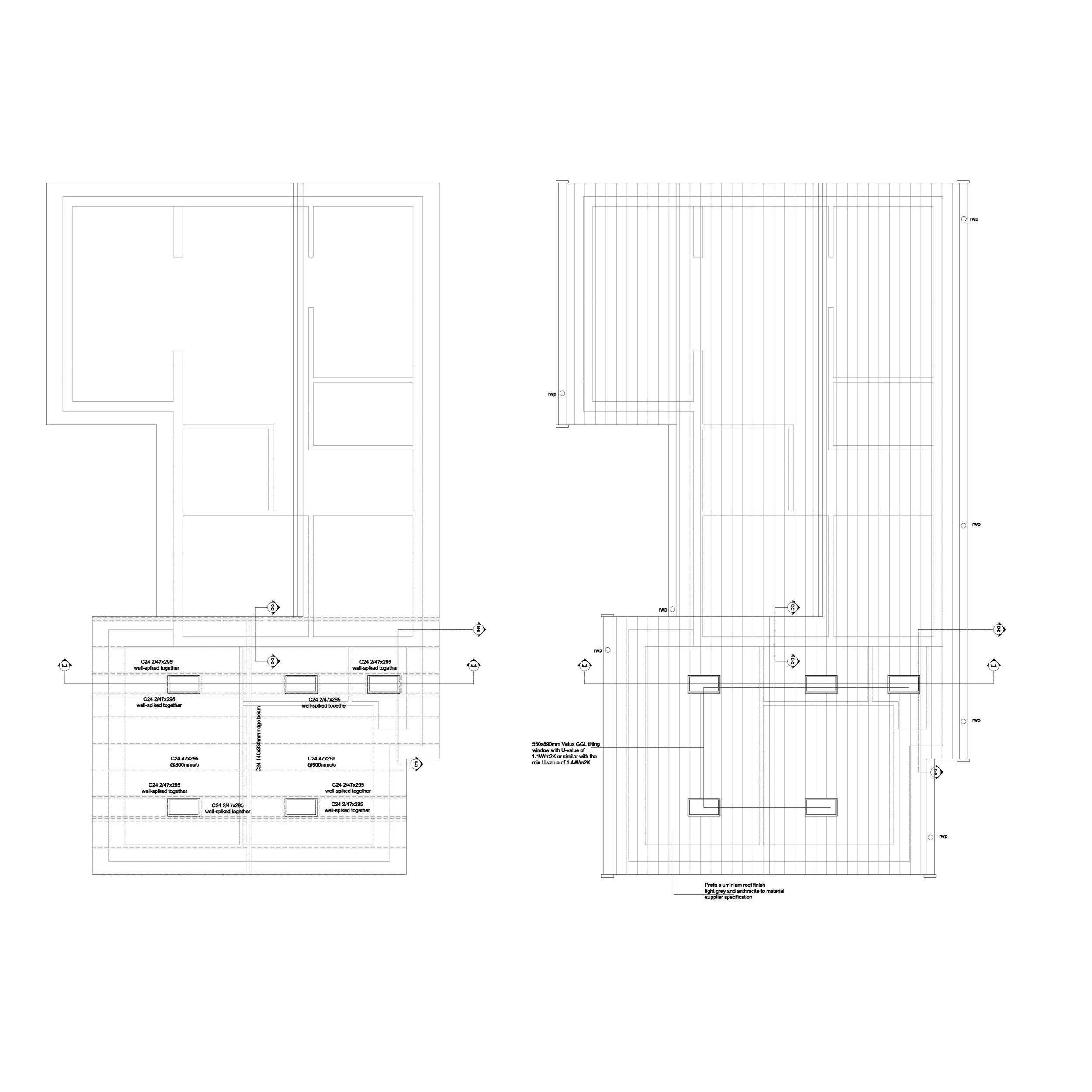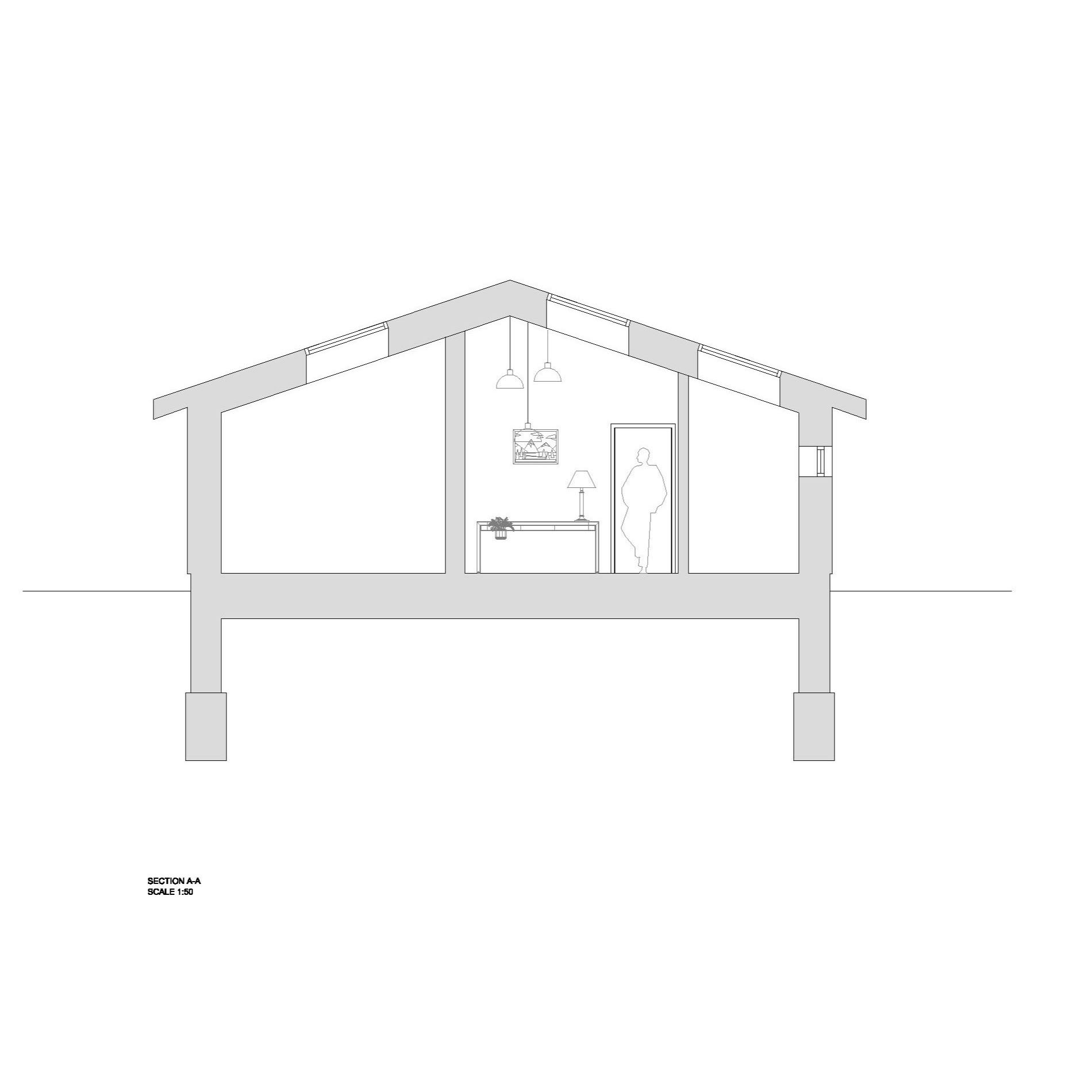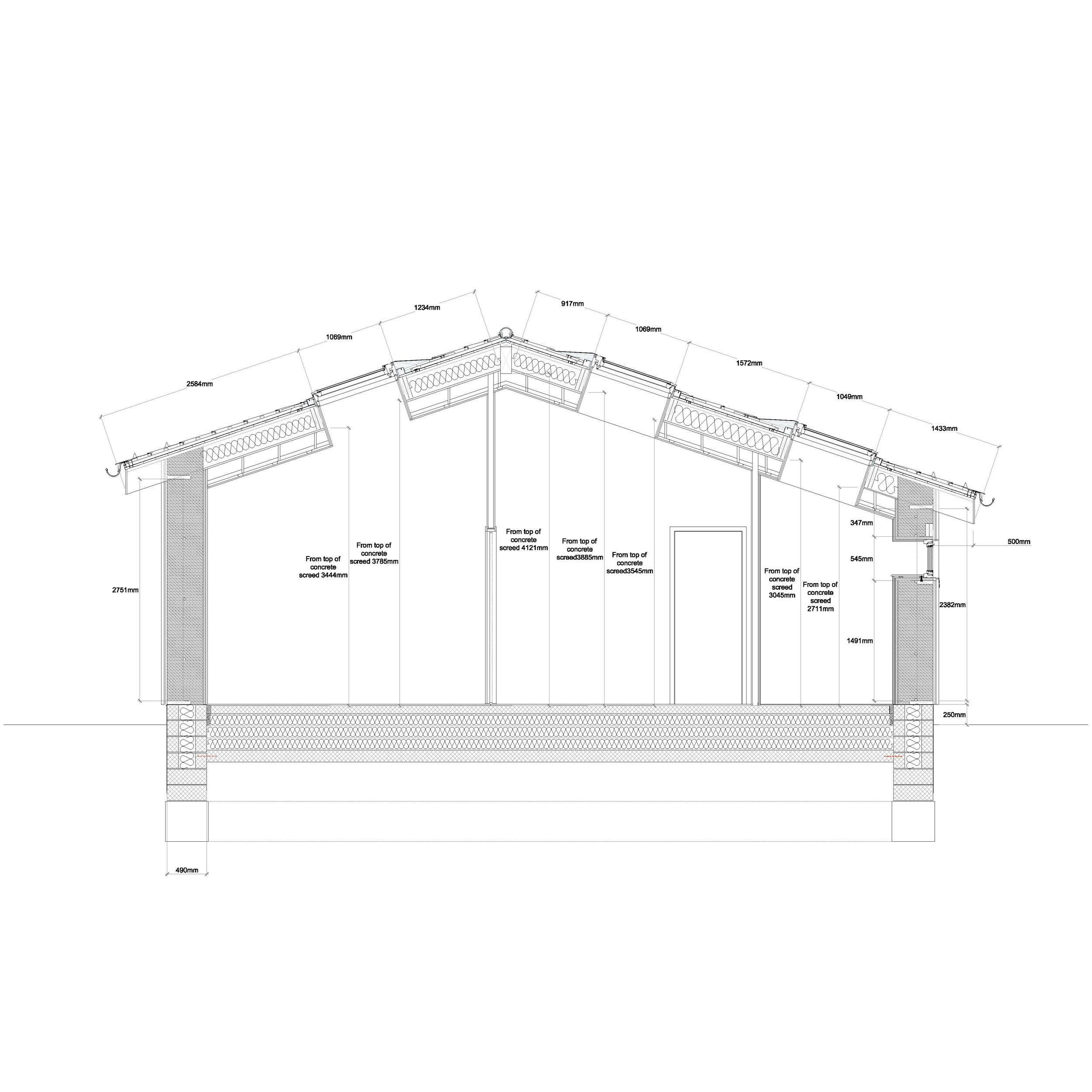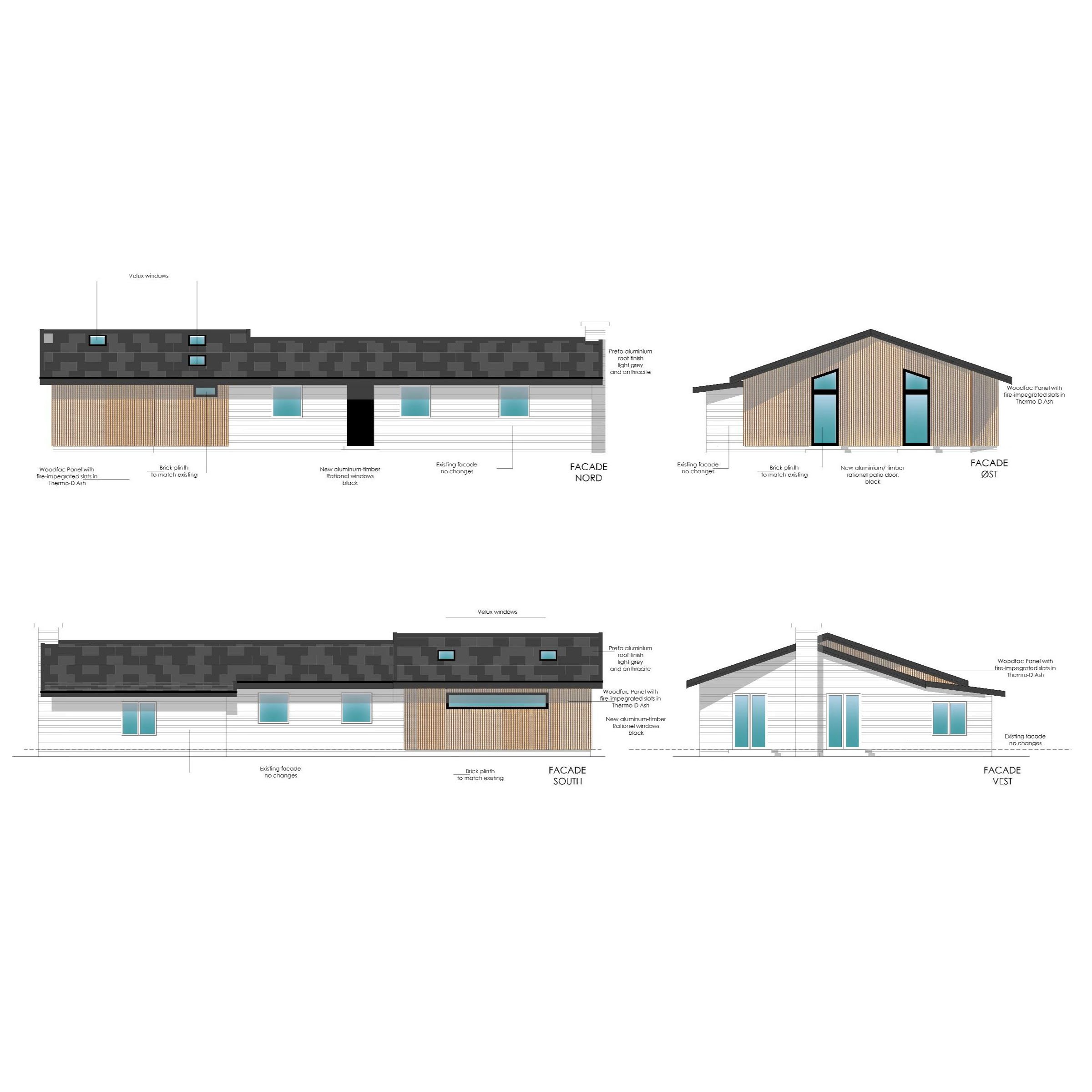Hempcrete extension
Single-storey residential building, Dragør
Self-build single-storey extension with hempcrete external walls. The client was eager to reduce the extension's upfront carbon footprint and was looking for a layout design with two bedrooms and a bathroom.
I provided the planning and construction packages with 2D plans, sections and elevations using AutoCAD.
By providing a Target-matched U-value calculation for the building envelope at the end of the design process (2020), I fulfilled and exceeded the voluntary thermal requirements of BR18 (1/1-30/06 2022).
