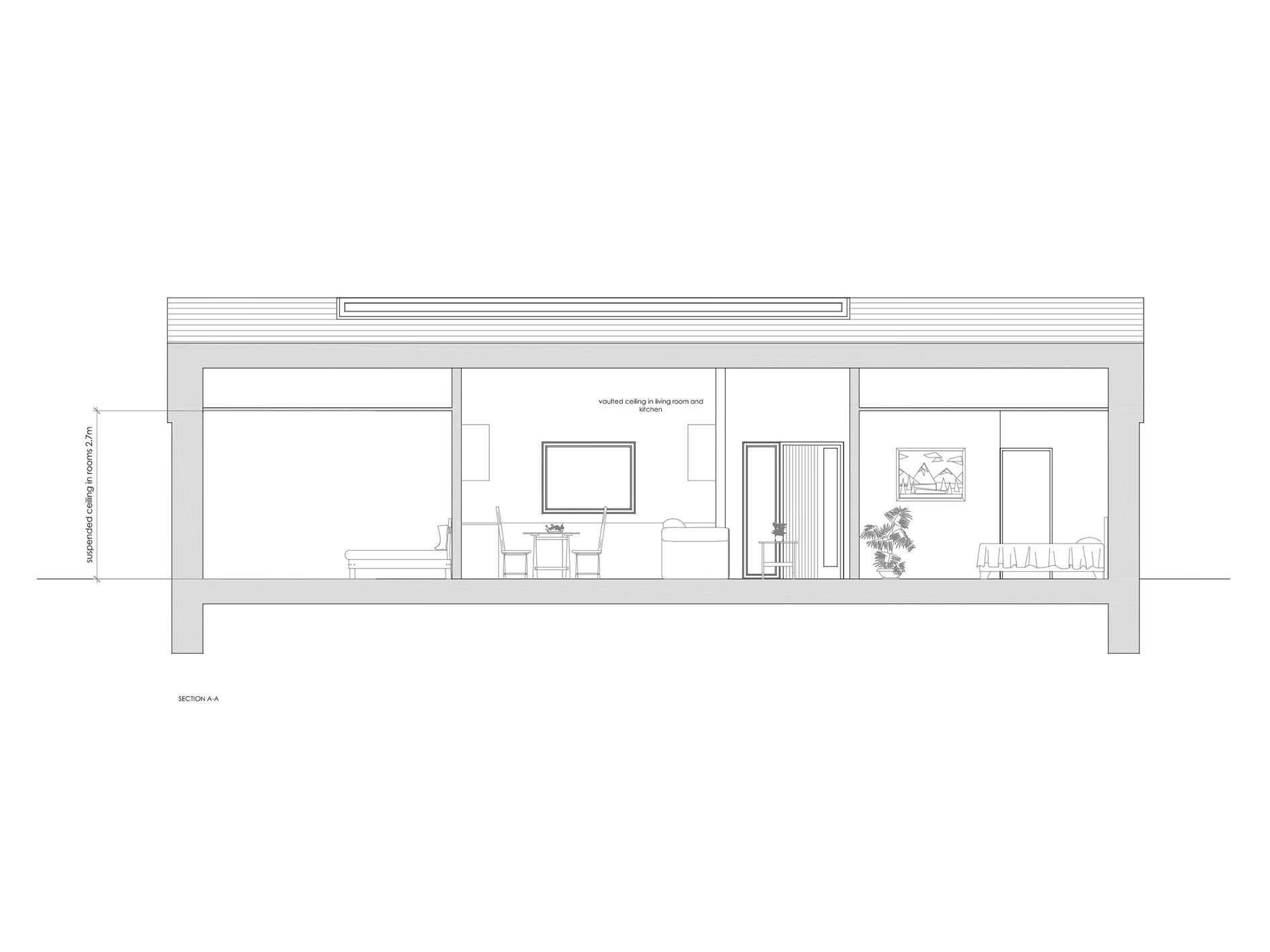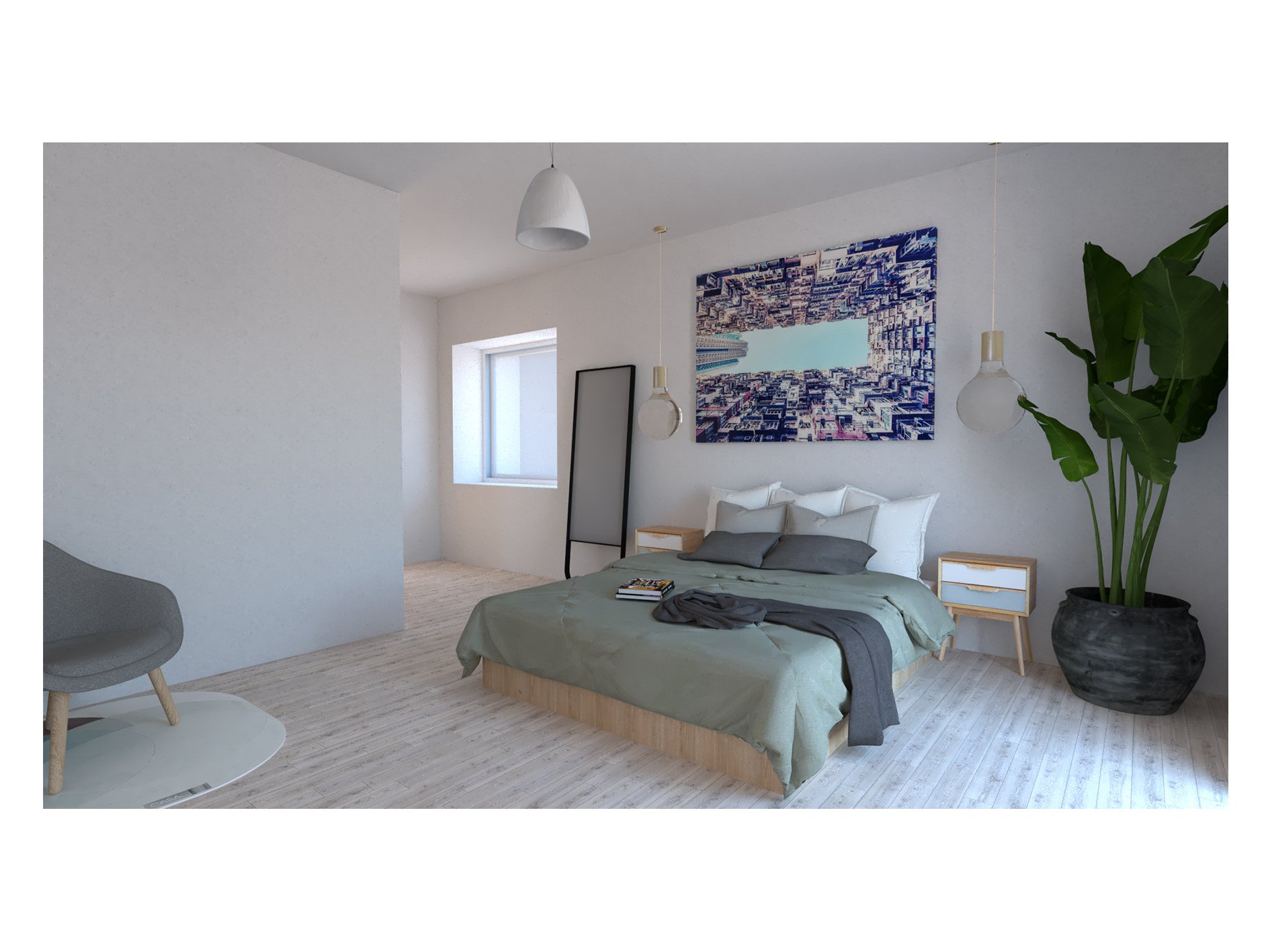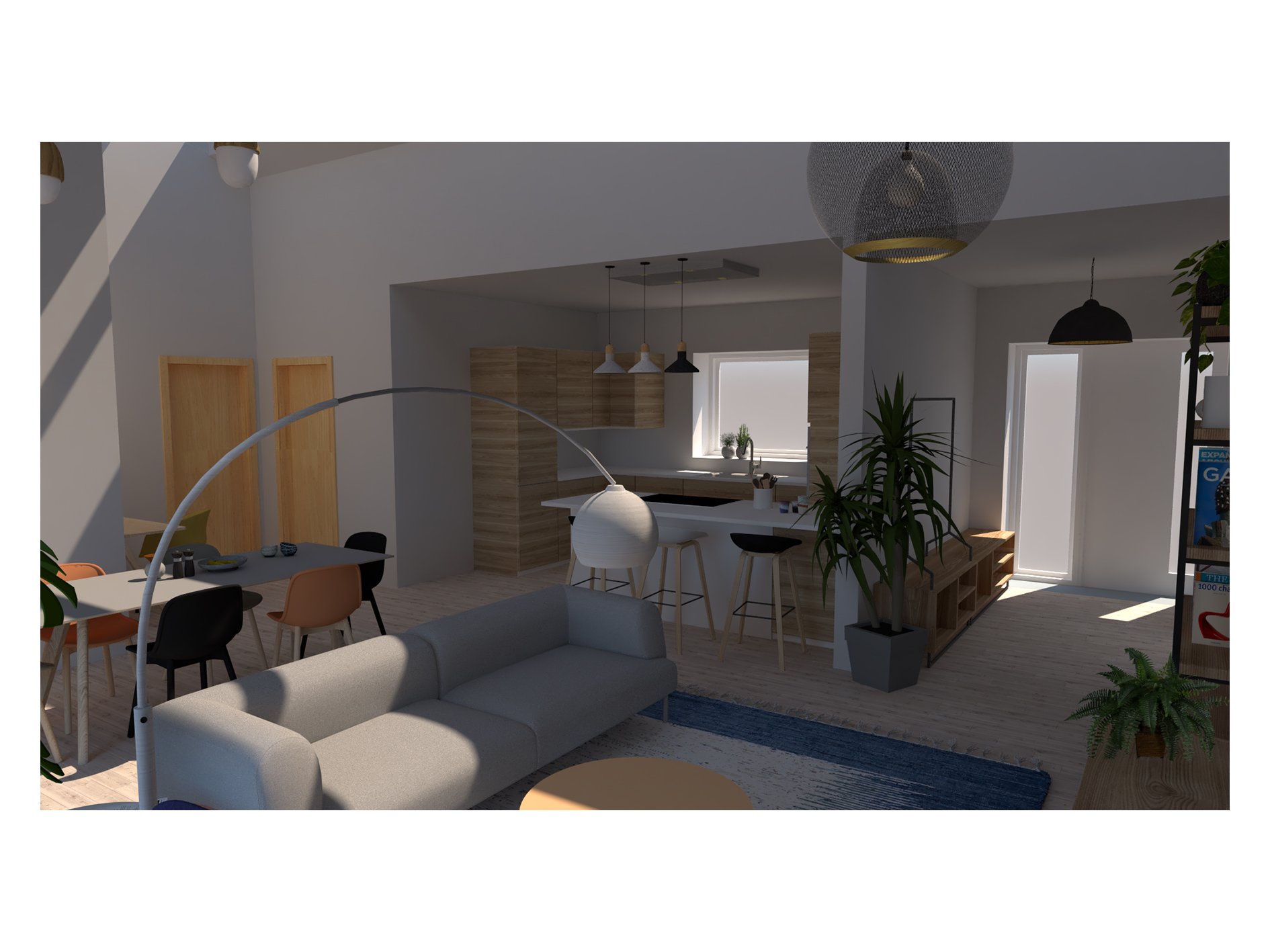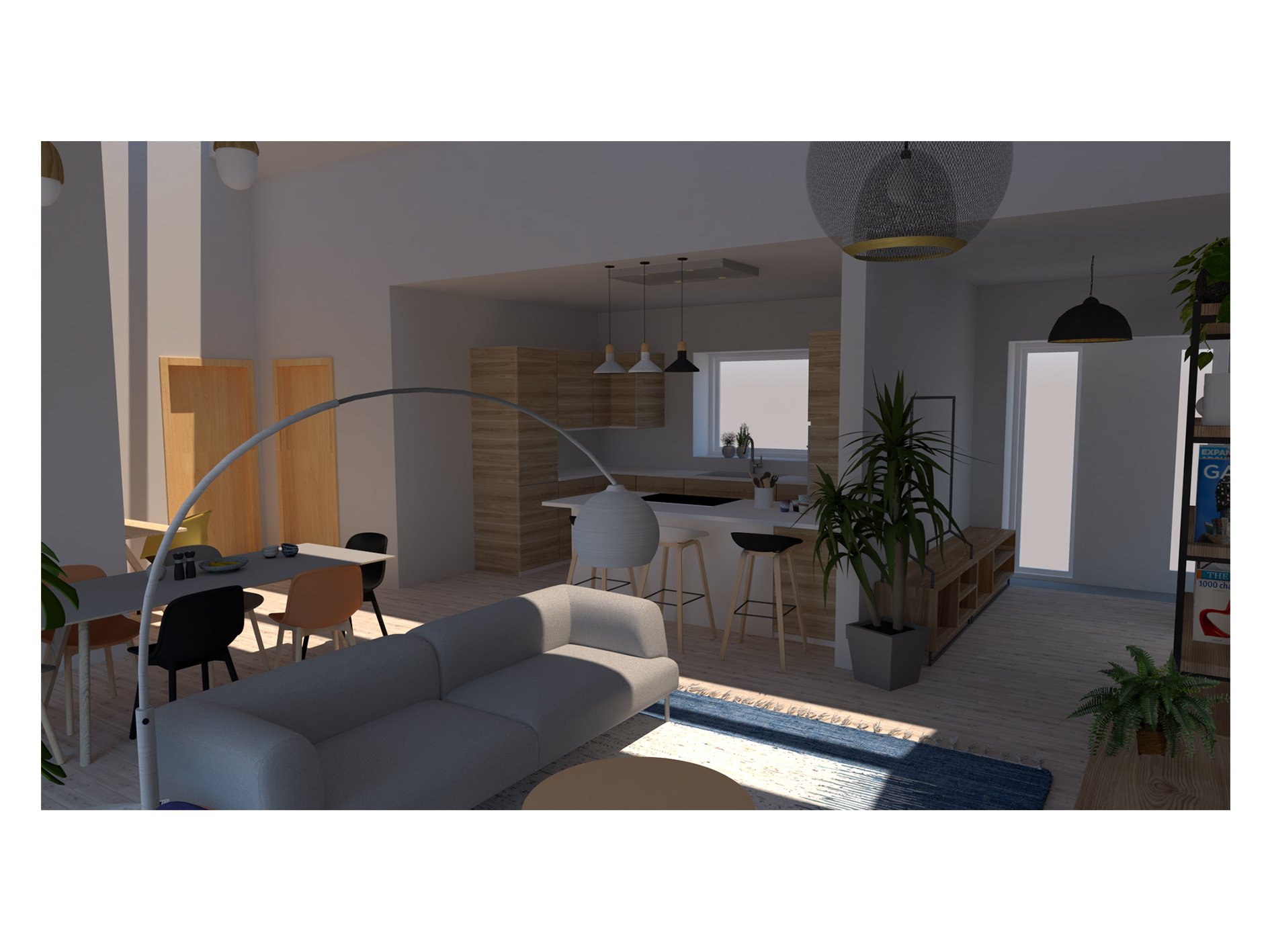Hempcrete home
Preliminary design for single-storey family house
Three beds/Two baths single-storey new-built residential building for a family of 4 with open living area and space allocation for working from home. Considering the embodied CO2 footprint, the proposal was designed using hempcrete as the primary building material. I used passive solar design principles to create the layout and embedded sunlight analysis in my workflow.
I provided the preliminary drawings in AutoCAD 2D and 3D images and sunlight assessment in SketchUp and V-Ray.







