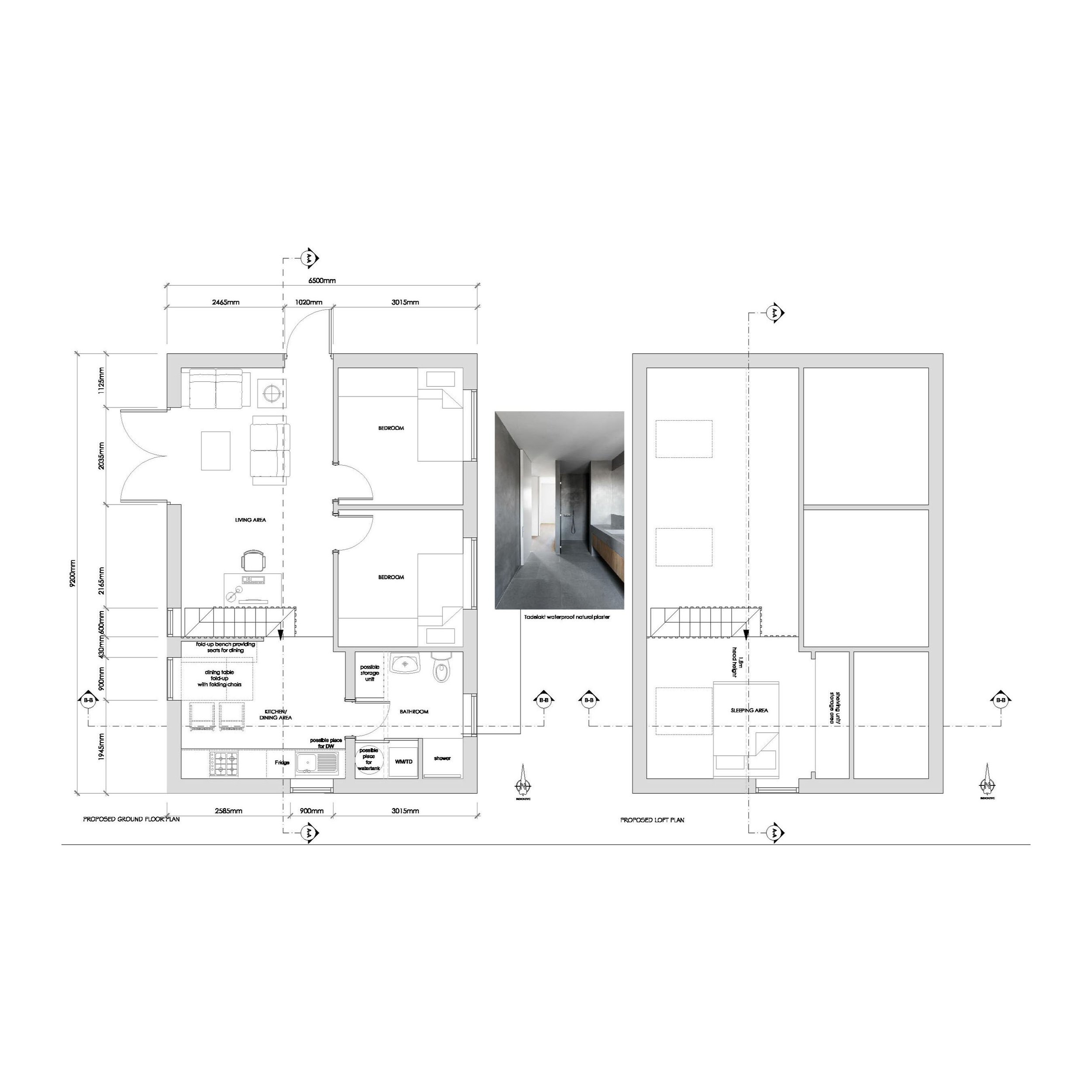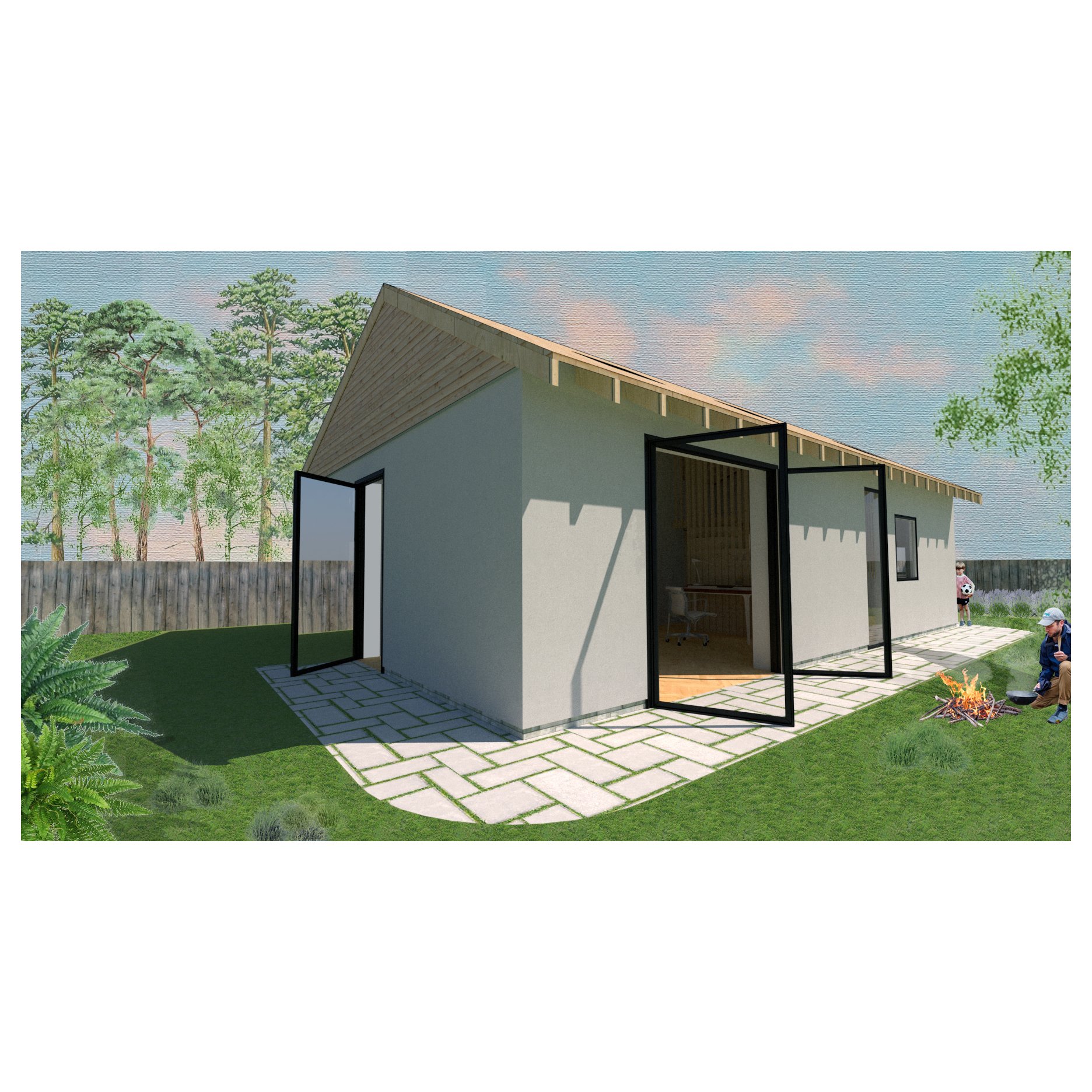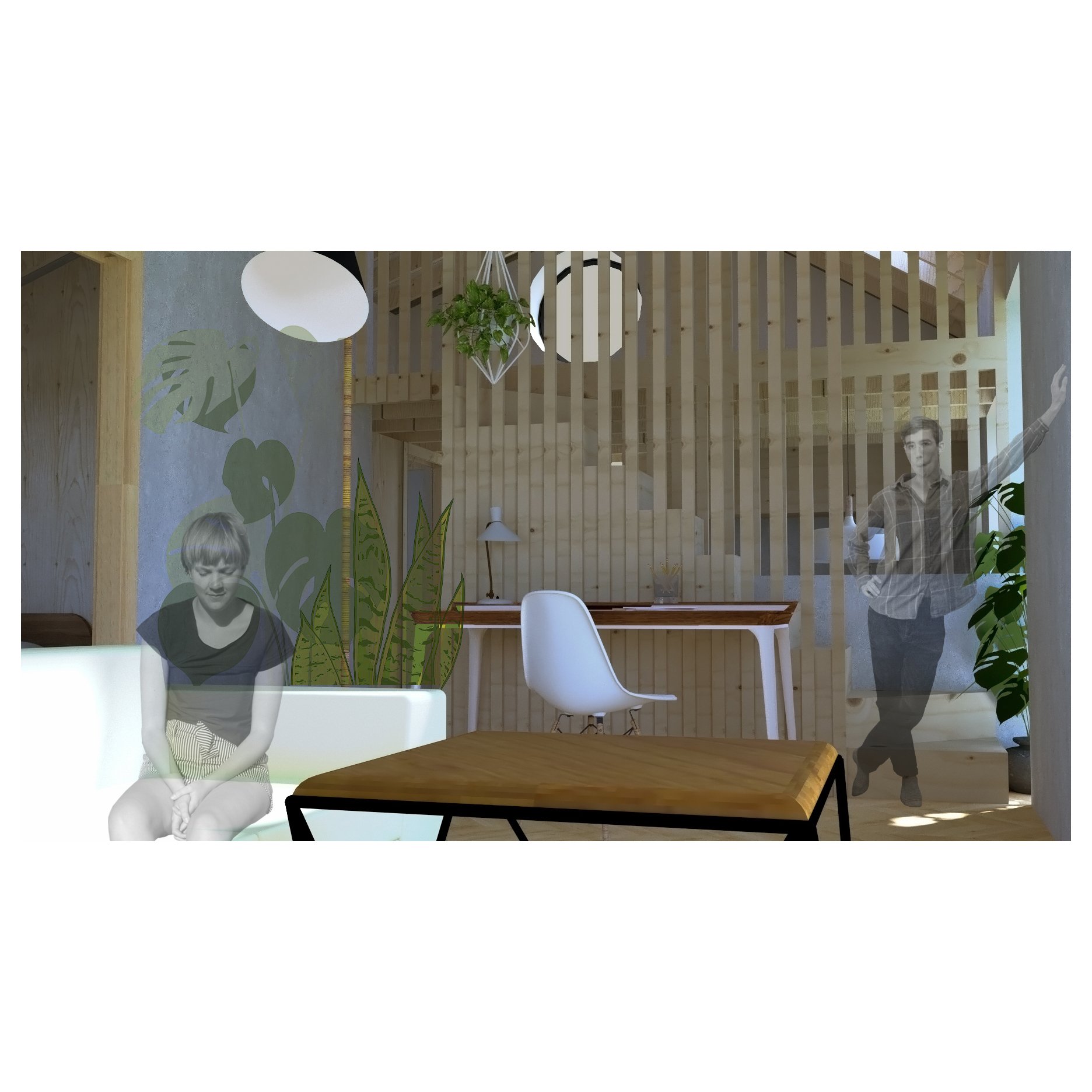Tiny Hempcrete House
Self-build summerhouse project in Dragør, completed in 2020. The client was keen to use hempcrete and was looking for layout advice, considering the height restrictions and the groundwater level.
I provided digital collage 3D visualisation images using SketchUp, VRay and Photoshop; also 2D plans, sections and elevations using AutoCAD.




